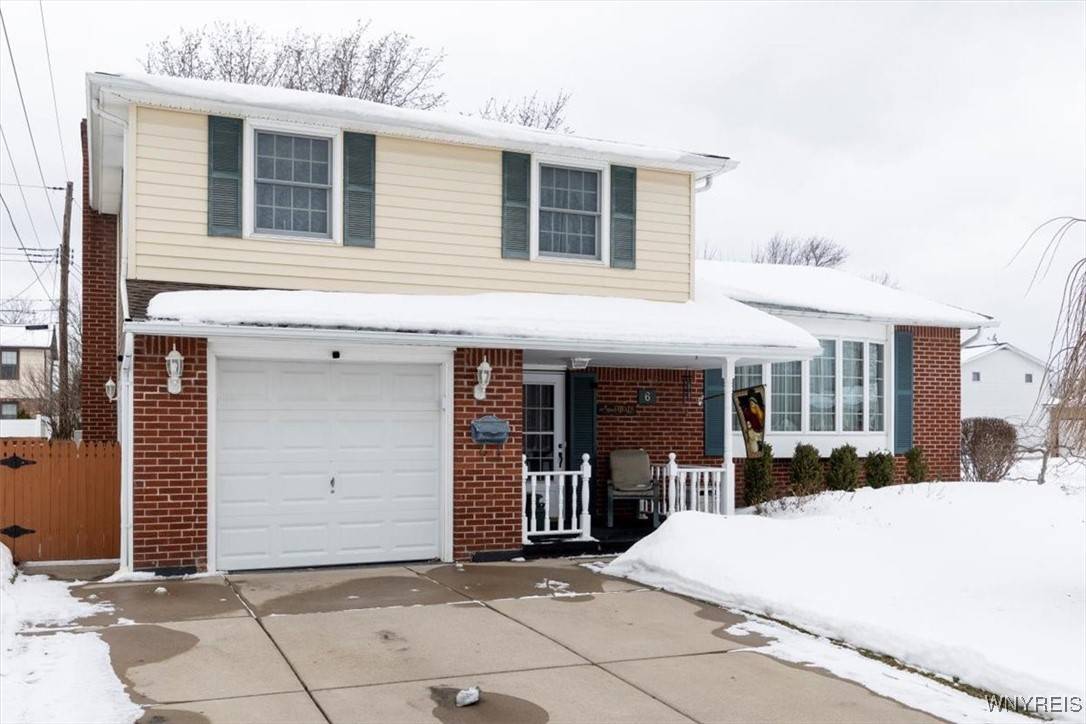$300,000
$263,000
14.1%For more information regarding the value of a property, please contact us for a free consultation.
6 Delphi DR Buffalo, NY 14227
3 Beds
2 Baths
1,583 SqFt
Key Details
Sold Price $300,000
Property Type Single Family Home
Sub Type Single Family Residence
Listing Status Sold
Purchase Type For Sale
Square Footage 1,583 sqft
Price per Sqft $189
MLS Listing ID B1585938
Sold Date 04/04/25
Style Two Story,Split Level
Bedrooms 3
Full Baths 1
Half Baths 1
Construction Status Existing
HOA Y/N No
Year Built 1966
Annual Tax Amount $6,594
Lot Size 8,712 Sqft
Acres 0.2
Lot Dimensions 75X115
Property Sub-Type Single Family Residence
Property Description
Charming Split-Level Home on a Spacious Corner Lot in High Demand West Seneca School System! Welcome to this Well-Maintained 1,583 sq ft Split-Level Gem nestled on a Corner Lot with a Large Beautifully Landscaped Backyard, perfect for entertaining and relaxation. Enjoy your mornings on the inviting Covered Front Porch, a charming feature that enhances the home's curb appeal. Inside, you'll find Three Comfortable, Bright Bedrooms with Generous Closet Spaces. The Living Room boasts Hardwood Floors beneath the carpet and a Picturesque Bay Window that fills the space with natural light. Adjacent is an Eat-In Kitchen with abundant cabinet and counter space, complete with a stove, refrigerator, and dishwasher. The Formal Dining Room offers a seamless open flow for gatherings.
The First Level Family Room, featuring a Wood-Burning Fireplace, is the perfect spot for cozy evenings. Just off the family room is a Convenient Half Bath. The Expansive Heated Sunroom, with newer windows and screens, overlooks the Serene, Fully Fenced Backyard—a true highlight of this home. Additional features include an Attached Garage, a partially Finished Basement with a Laundry Area, Workshop, and Sump Pump for peace of mind. The home is equipped with an Upgraded Electrical Panel (2018), a reliable Boiler System, 2 Wall AC Units, and an Architectural Roof for lasting durability. This delightful property offers comfort, charm, and convenience—don't miss the chance to make it your own! Appointments begin immediately. Negotiations begin 2/6 @ 12PM.
Location
State NY
County Erie
Area Cheektowaga-143089
Rooms
Basement Partial, Partially Finished, Sump Pump
Interior
Interior Features Separate/Formal Dining Room, Entrance Foyer, Eat-in Kitchen, Separate/Formal Living Room, Storage, Workshop
Heating Gas, Baseboard, Hot Water
Cooling Wall Unit(s)
Flooring Carpet, Hardwood, Varies, Vinyl
Fireplaces Number 1
Fireplace Yes
Appliance Dishwasher, Exhaust Fan, Gas Oven, Gas Range, Gas Water Heater, Refrigerator, Range Hood
Laundry In Basement
Exterior
Exterior Feature Concrete Driveway, Fully Fenced
Parking Features Attached
Garage Spaces 1.0
Fence Full
Utilities Available Cable Available, Electricity Connected, High Speed Internet Available, Sewer Connected, Water Connected
Roof Type Asphalt,Shingle
Porch Enclosed, Open, Porch
Garage Yes
Building
Lot Description Corner Lot, Near Public Transit, Rectangular, Residential Lot
Story 1
Foundation Poured
Sewer Connected
Water Connected, Public
Architectural Style Two Story, Split Level
Level or Stories One
Additional Building Shed(s), Storage
Structure Type Brick,Vinyl Siding,Copper Plumbing
Construction Status Existing
Schools
Middle Schools East Middle
High Schools West Seneca East Senior High
School District West Seneca
Others
Senior Community No
Tax ID 143089-125-100-0010-002-000
Acceptable Financing Cash, Conventional, FHA, VA Loan
Listing Terms Cash, Conventional, FHA, VA Loan
Financing Conventional
Special Listing Condition Standard
Read Less
Want to know what your home might be worth? Contact us for a FREE valuation!

Our team is ready to help you sell your home for the highest possible price ASAP
Bought with Keller Williams Realty Lancaster





