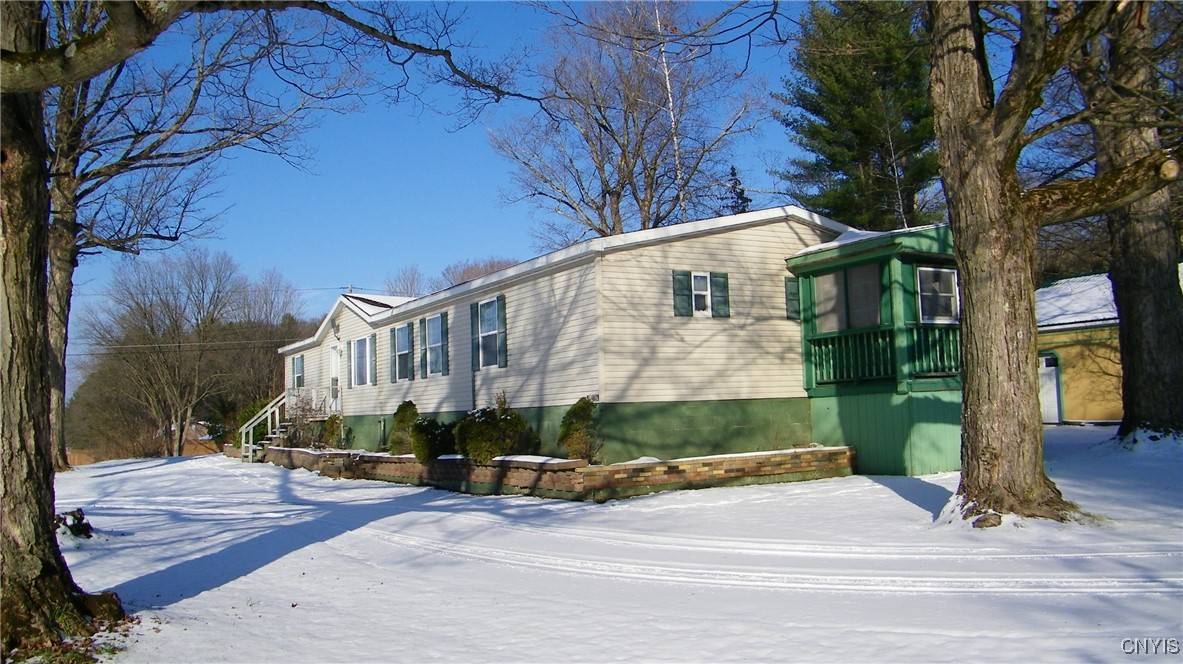$150,000
$169,900
11.7%For more information regarding the value of a property, please contact us for a free consultation.
2487 Nys Rt 69 & Shady Lake Rd Camden, NY 13316
4 Beds
3 Baths
1,728 SqFt
Key Details
Sold Price $150,000
Property Type Manufactured Home
Sub Type Manufactured Home
Listing Status Sold
Purchase Type For Sale
Square Footage 1,728 sqft
Price per Sqft $86
MLS Listing ID S1580121
Sold Date 04/08/25
Style Manufactured Home,Mobile Home,Ranch
Bedrooms 4
Full Baths 2
Half Baths 1
Construction Status Existing
HOA Y/N No
Year Built 2003
Annual Tax Amount $2,906
Lot Size 0.820 Acres
Acres 0.82
Lot Dimensions 211X188
Property Sub-Type Manufactured Home
Property Description
Roomy & well cared for double wide mobile home with so many great added features! There's over 1,700 square feet of spacious living area, 4 bedrooms, 2 1/2 baths, living room, dining area, family room, kitchen with center island, walk in pantry & appliances, den/office & laundry room with washer/dryer. There's 2 enclosed porches, open back deck, nearly new 3 car detached garage, maple sugaring shed (mature maple trees in the yard) & 2 story vintage barn in need of some work or could be torn down to make even a larger back yard. Also, on the property is a 2 bedroom, 1 bath rental cottage that generates some additional income with some work with a separate heating & electrical service. Don't miss out, its a offering from the original owner that's located on a fully surveyed corner country lot just over the Camden Village line to save on property taxes!
Location
State NY
County Oneida
Area Camden-303089
Direction From Camden, take State Route #69 east, located on the corner of State Route #69 & Shady Lake Road.
Rooms
Basement Crawl Space, Exterior Entry, Partial, Walk-Up Access
Main Level Bedrooms 4
Interior
Interior Features Ceiling Fan(s), Cathedral Ceiling(s), Separate/Formal Dining Room, Separate/Formal Living Room, Home Office, Country Kitchen, Kitchen Island, Sliding Glass Door(s), Walk-In Pantry, Window Treatments, Bath in Primary Bedroom, Main Level Primary, Primary Suite
Heating Oil, Forced Air
Flooring Carpet, Laminate, Varies, Vinyl
Fireplaces Number 1
Fireplace Yes
Window Features Drapes,Thermal Windows
Appliance Dryer, Dishwasher, Electric Oven, Electric Range, Electric Water Heater, Microwave, Refrigerator, Washer
Laundry Main Level
Exterior
Exterior Feature Blacktop Driveway, Deck, Fence, Private Yard, See Remarks
Parking Features Detached
Garage Spaces 3.0
Fence Partial
Utilities Available Cable Available, High Speed Internet Available
Roof Type Asphalt,Pitched,Shingle
Handicap Access No Stairs, Other
Porch Deck, Enclosed, Porch
Garage Yes
Building
Lot Description Rectangular
Story 1
Foundation Block, Stone
Sewer Septic Tank
Water Well
Architectural Style Manufactured Home, Mobile Home, Ranch
Level or Stories One
Additional Building Barn(s), Guest House, Outbuilding, Shed(s), Storage
Structure Type Vinyl Siding,PEX Plumbing
Construction Status Existing
Schools
Elementary Schools Camden Elementary
Middle Schools Camden Middle
High Schools Camden Senior High
School District Camden
Others
Senior Community No
Tax ID 303089-147-000-0001-031-020-0000
Acceptable Financing Cash, Conventional, FHA, USDA Loan, VA Loan
Listing Terms Cash, Conventional, FHA, USDA Loan, VA Loan
Financing Cash
Special Listing Condition Estate
Read Less
Want to know what your home might be worth? Contact us for a FREE valuation!

Our team is ready to help you sell your home for the highest possible price ASAP
Bought with Howd Manor Estates





