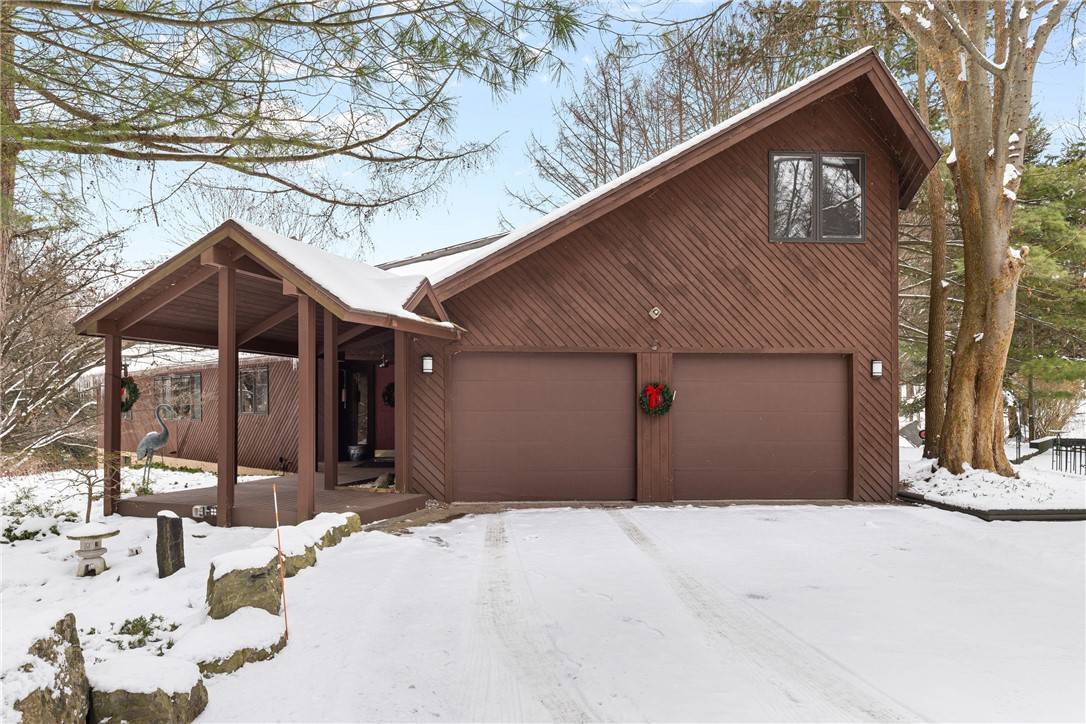$700,000
$549,900
27.3%For more information regarding the value of a property, please contact us for a free consultation.
1551 Cranberry Pond Victor, NY 14564
4 Beds
4 Baths
4,015 SqFt
Key Details
Sold Price $700,000
Property Type Single Family Home
Sub Type Single Family Residence
Listing Status Sold
Purchase Type For Sale
Square Footage 4,015 sqft
Price per Sqft $174
MLS Listing ID R1583019
Sold Date 04/01/25
Style Contemporary,Two Story
Bedrooms 4
Full Baths 4
Construction Status Existing
HOA Y/N No
Year Built 1979
Annual Tax Amount $13,789
Lot Size 3.400 Acres
Acres 3.4
Lot Dimensions 321X431
Property Sub-Type Single Family Residence
Property Description
Custom built by famed local architect Victor Mellon, this stunning 4-bedroom, 4-full-bath contemporary home in Victor is a dream come true for those with discriminating taste. Situated on a private, wooded lot, this property combines charm, distinction, and an array of thoughtful amenities.
Main Living Highlights:
A warm and inviting wood-burning fireplace, vaulted ceilings, and gleaming hardwood floors define the main living area.
The expansive kitchen boasts a built-in double Thermador® oven, granite countertops, an island, and custom cabinetry—perfect for culinary enthusiasts.
Relax in the morning/evening room, with its separate heating and cooling, while enjoying panoramic views through a wall of windows overlooking the garden.
Exceptional Bedrooms:
The 1st-floor primary suite features a private balcony and a luxurious retreat-like feel.
A versatile library (or additional bedroom) includes a unique hidden storage area.
Upstairs, a stunning bridge connects two oversized bedrooms, which can also serve as an office, playroom, or flex space.
Lower-Level and Outdoor Features:
The finished walkout lower level includes a spacious, open area with dual staircase access and direct connection to the backyard.
Outdoor amenities include a containment garden, a charming fountain, and an expansive tiered Brazilian walnut deck—ideal for entertaining or quiet relaxation.
Additional Amenities:
Two newer furnaces (2020) and a new roof (2018) provide peace of mind.
Whole-house generator, water filtration system, and abundant storage throughout.
Negotiable furnishings add convenience for the future homeowner.
Important Information:
Delayed negotiations are on file; offers will be reviewed on 1/12
Only permits on file will be provided.
This remarkable home is truly one of a kind—don't miss the chance to make it yours! Some photos may be virtually staged NOTE:
The public tax records for this property are incorrect. The actual square footage is larger than stated. Specifically, the sunroom, which was constructed concurrently with the main house, was not included in the original plans and is therefore not reflected in the tax records 4015 is actual sq. ft.
Location
State NY
County Ontario
Area Victor-324889
Rooms
Basement Full, Finished, Walk-Out Access
Main Level Bedrooms 2
Interior
Interior Features Ceiling Fan(s), Cathedral Ceiling(s), Den, Separate/Formal Dining Room, Entrance Foyer, Eat-in Kitchen, Separate/Formal Living Room, Granite Counters, Great Room, Kitchen Island, Library, Other, Pantry, See Remarks, Sliding Glass Door(s), Storage, Solid Surface Counters, Skylights, Walk-In Pantry, Natural Woodwork, Bedroom on Main Level
Heating Heat Pump, Propane, Forced Air
Cooling Heat Pump, Central Air, Zoned
Flooring Carpet, Ceramic Tile, Hardwood, Resilient, Tile, Varies
Fireplaces Number 2
Fireplace Yes
Window Features Skylight(s)
Appliance Built-In Range, Built-In Oven, Dryer, Dishwasher, Exhaust Fan, Gas Cooktop, Microwave, Propane Water Heater, Refrigerator, Range Hood, Washer, Water Purifier
Laundry In Basement
Exterior
Exterior Feature Blacktop Driveway, Balcony, Barbecue, Deck, Patio, Private Yard, See Remarks, Propane Tank - Owned
Parking Features Attached
Garage Spaces 2.5
Utilities Available Cable Available, High Speed Internet Available
Roof Type Asphalt
Porch Balcony, Deck, Patio
Garage Yes
Building
Lot Description Irregular Lot, Other, Secluded, See Remarks, Wooded
Foundation Other, See Remarks
Sewer Septic Tank
Water Well
Architectural Style Contemporary, Two Story
Additional Building Shed(s), Storage
Structure Type Wood Siding
Construction Status Existing
Schools
School District Victor
Others
Senior Community No
Tax ID 324889-038-000-0001-095-110
Security Features Security System Owned
Acceptable Financing Cash, Conventional
Listing Terms Cash, Conventional
Financing Conventional
Special Listing Condition Standard
Read Less
Want to know what your home might be worth? Contact us for a FREE valuation!

Our team is ready to help you sell your home for the highest possible price ASAP
Bought with Howard Hanna





