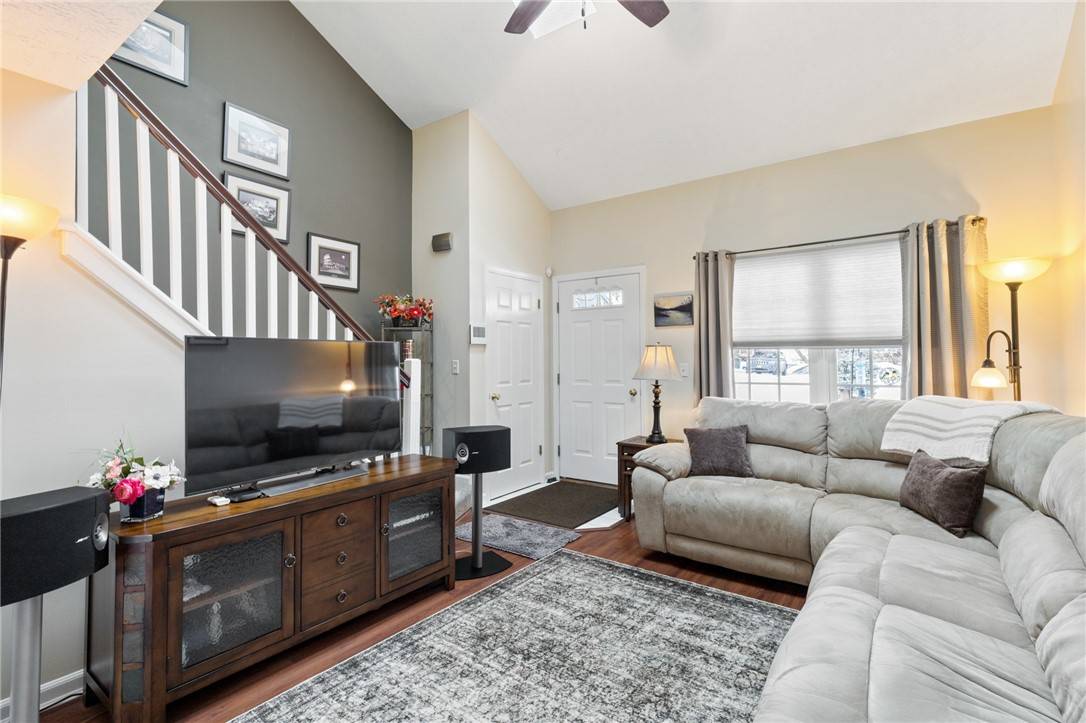$210,000
$224,900
6.6%For more information regarding the value of a property, please contact us for a free consultation.
91 Genesee View Rochester, NY 14623
3 Beds
2 Baths
1,173 SqFt
Key Details
Sold Price $210,000
Property Type Townhouse
Sub Type Townhouse
Listing Status Sold
Purchase Type For Sale
Square Footage 1,173 sqft
Price per Sqft $179
Subdivision Riverview Twnhms Ph 04
MLS Listing ID R1584543
Sold Date 04/02/25
Bedrooms 3
Full Baths 1
Half Baths 1
Construction Status Existing
HOA Fees $250/mo
HOA Y/N No
Year Built 1997
Annual Tax Amount $4,857
Lot Size 2,178 Sqft
Acres 0.05
Lot Dimensions 28X85
Property Sub-Type Townhouse
Property Description
Rarely Available 3-Bedroom Townhome on a Quiet Cul-de-Sac. Located in the desirable Genesee Riverview community, this beautifully updated townhome is a true gem. With new carpet and paint throughout (2021), a new furnace, AC and Hot Water Tank (2021), and a fully remodeled full bath featuring a zero-step shower (2021), this home is move-in ready. All appliances stay including the washer and dryer. The full walkout basement, complete with an egress window, offers an excellent opportunity to expand your living space. Nestled on a peaceful cul-de-sac, this property is a must-see! Moveable kitchen island, deck furniture, Curtains in Front Bedroom and Curtain Rod in Office Bedroom are excluded from the sale. Delayed Negotiations are set for Monday, 1/20/2025 at Noon.
Location
State NY
County Monroe
Community Riverview Twnhms Ph 04
Area Chili-262200
Rooms
Basement Egress Windows, Full, Walk-Out Access, Sump Pump
Interior
Interior Features Ceiling Fan(s), Eat-in Kitchen, Separate/Formal Living Room, Living/Dining Room, Sliding Glass Door(s), Walk-In Pantry, Window Treatments, Programmable Thermostat
Heating Gas, Forced Air
Cooling Central Air
Flooring Carpet, Laminate, Tile, Varies
Fireplace No
Window Features Drapes
Appliance Dryer, Dishwasher, Electric Oven, Electric Range, Gas Water Heater, Microwave, Refrigerator, Washer
Laundry In Basement
Exterior
Exterior Feature Balcony
Parking Features Attached
Garage Spaces 1.0
Utilities Available Cable Available, High Speed Internet Available, Sewer Connected, Water Connected
Roof Type Asphalt,Shingle
Handicap Access Low Threshold Shower
Porch Balcony, Open, Porch
Garage Yes
Building
Lot Description Cul-De-Sac, Rectangular, Residential Lot
Story 2
Sewer Connected
Water Connected, Public
Level or Stories Two
Structure Type Vinyl Siding,Copper Plumbing
Construction Status Existing
Schools
School District Wheatland-Chili
Others
Pets Allowed Cats OK, Dogs OK, Number Limit
HOA Name Woodbridge
HOA Fee Include Common Area Maintenance,Common Area Insurance,Insurance,Maintenance Structure,Reserve Fund,Snow Removal,Trash
Senior Community No
Tax ID 262200-160-030-0003-045-000
Security Features Security System Owned
Acceptable Financing Cash, Conventional, FHA
Listing Terms Cash, Conventional, FHA
Financing Cash
Special Listing Condition Standard
Pets Allowed Cats OK, Dogs OK, Number Limit
Read Less
Want to know what your home might be worth? Contact us for a FREE valuation!

Our team is ready to help you sell your home for the highest possible price ASAP
Bought with Magellan, Inc.





