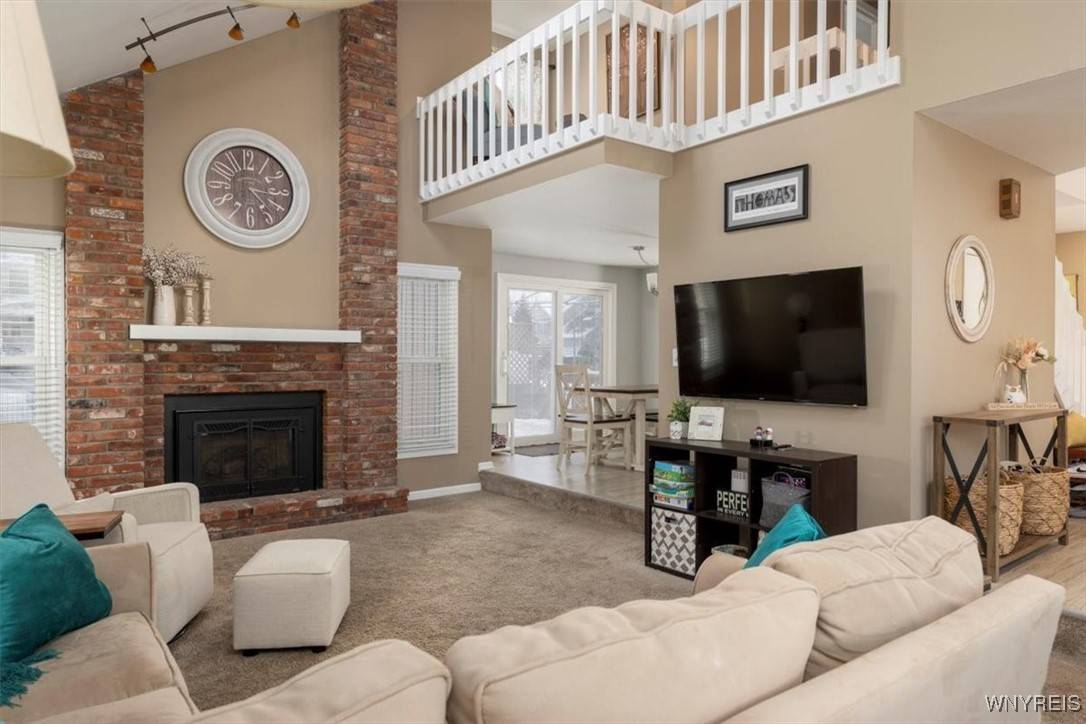$410,000
$354,900
15.5%For more information regarding the value of a property, please contact us for a free consultation.
64 Rambling RD East Amherst, NY 14051
3 Beds
2 Baths
1,610 SqFt
Key Details
Sold Price $410,000
Property Type Single Family Home
Sub Type Single Family Residence
Listing Status Sold
Purchase Type For Sale
Square Footage 1,610 sqft
Price per Sqft $254
Subdivision Westgate Sub
MLS Listing ID B1584471
Sold Date 03/21/25
Style Contemporary,Two Story
Bedrooms 3
Full Baths 1
Half Baths 1
Construction Status Existing
HOA Y/N No
Year Built 1982
Annual Tax Amount $7,104
Lot Size 6,969 Sqft
Acres 0.16
Lot Dimensions 50X140
Property Sub-Type Single Family Residence
Property Description
Welcome to this beautiful 1610 sqft 3bedroom 1 & 1/2 half contemporary-style home blending modern updates with functional living spaces. Inside, the spacious kitchen boasts white cabinetry with granite counters, sleek glass backsplash and durable vinyl plank flooring. The first floor offers a convenient laundry room with updated cabinets and granite counters, as well as an updated half bath and large/spacious living room with gas fireplace and vaulted ceilings. The standout feature is the multitiered deck overlooking beautiful landscaping to the expanded yard which was graded to create more yard space. Loft area on second floor provides a space perfect for relaxing or working from home. The Primary bedroom features dual closets and direct access to the full bathroom which is also accessible from the hallway. The finished basement offers extra useable space boasting glass block windows, built-in shelving, cedar cabinets and ample storage. Hi Efficient furnace. Central Air. Showings begin at open house Saturday 1/18 from 1-3pm. Offers will be due Thursday 1/23 at 12noon.
Location
State NY
County Erie
Community Westgate Sub
Area Amherst-142289
Direction New Rd to Rambling Rd
Rooms
Basement Full, Partially Finished, Sump Pump
Interior
Interior Features Eat-in Kitchen, Separate/Formal Living Room, Granite Counters
Heating Gas, Forced Air
Cooling Central Air
Flooring Carpet, Luxury Vinyl, Varies
Fireplaces Number 1
Fireplace Yes
Appliance Dishwasher, Disposal, Gas Oven, Gas Range, Gas Water Heater, Refrigerator
Laundry Main Level
Exterior
Exterior Feature Blacktop Driveway, Deck, Fully Fenced
Parking Features Attached
Garage Spaces 2.0
Fence Full
Utilities Available Sewer Connected, Water Connected
Roof Type Asphalt
Porch Deck
Garage Yes
Building
Lot Description Rectangular, Residential Lot
Story 2
Foundation Poured
Sewer Connected
Water Connected, Public
Architectural Style Contemporary, Two Story
Level or Stories Two
Structure Type Vinyl Siding,Copper Plumbing
Construction Status Existing
Schools
Elementary Schools Dodge Elementary
Middle Schools Casey Middle
High Schools Williamsville North High
School District Williamsville
Others
Tax ID 142289-028-100-0001-069-000
Acceptable Financing Cash, Conventional, FHA, VA Loan
Listing Terms Cash, Conventional, FHA, VA Loan
Financing Conventional
Special Listing Condition Standard
Read Less
Want to know what your home might be worth? Contact us for a FREE valuation!

Our team is ready to help you sell your home for the highest possible price ASAP
Bought with HUNT Real Estate Corporation





